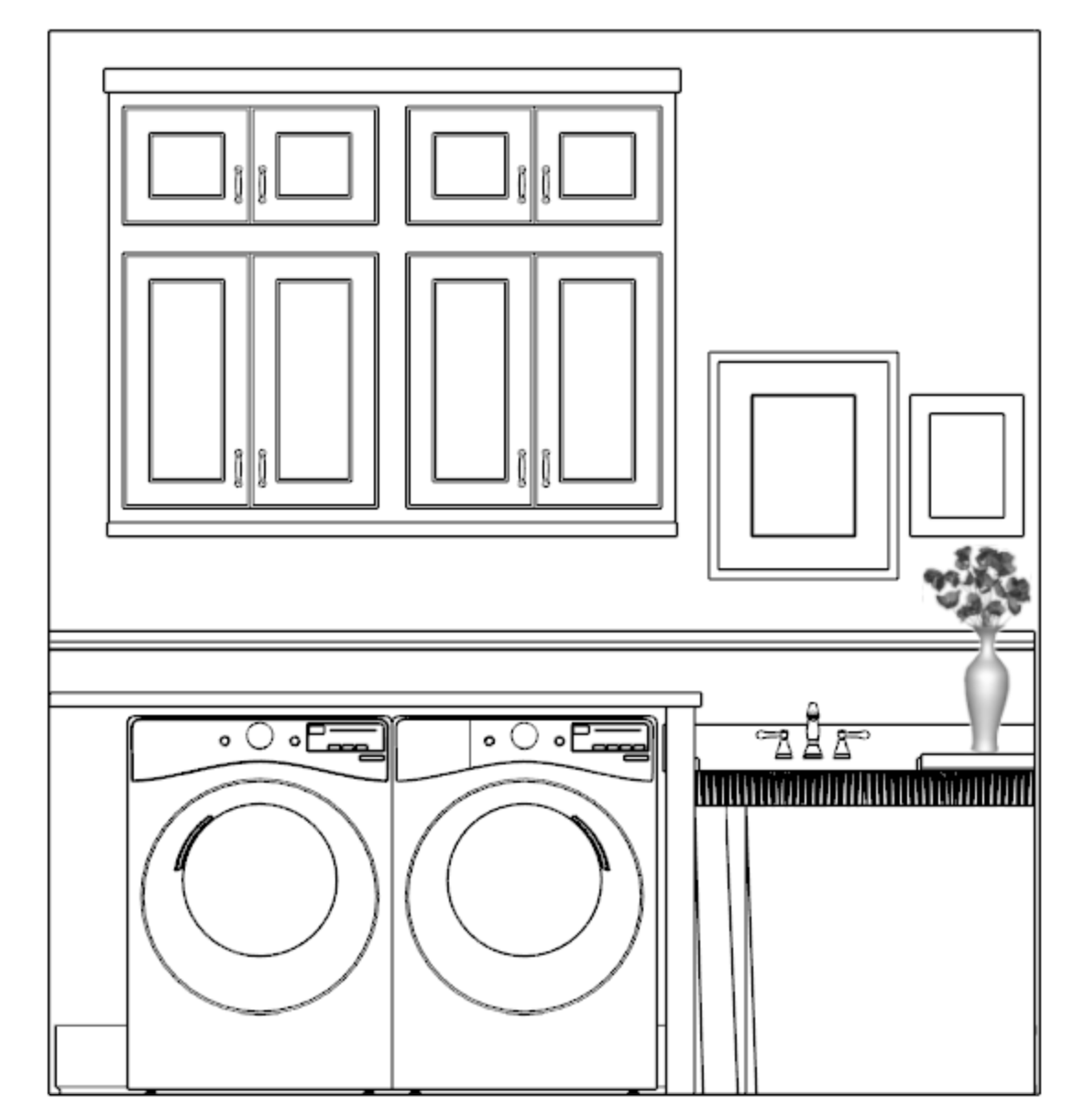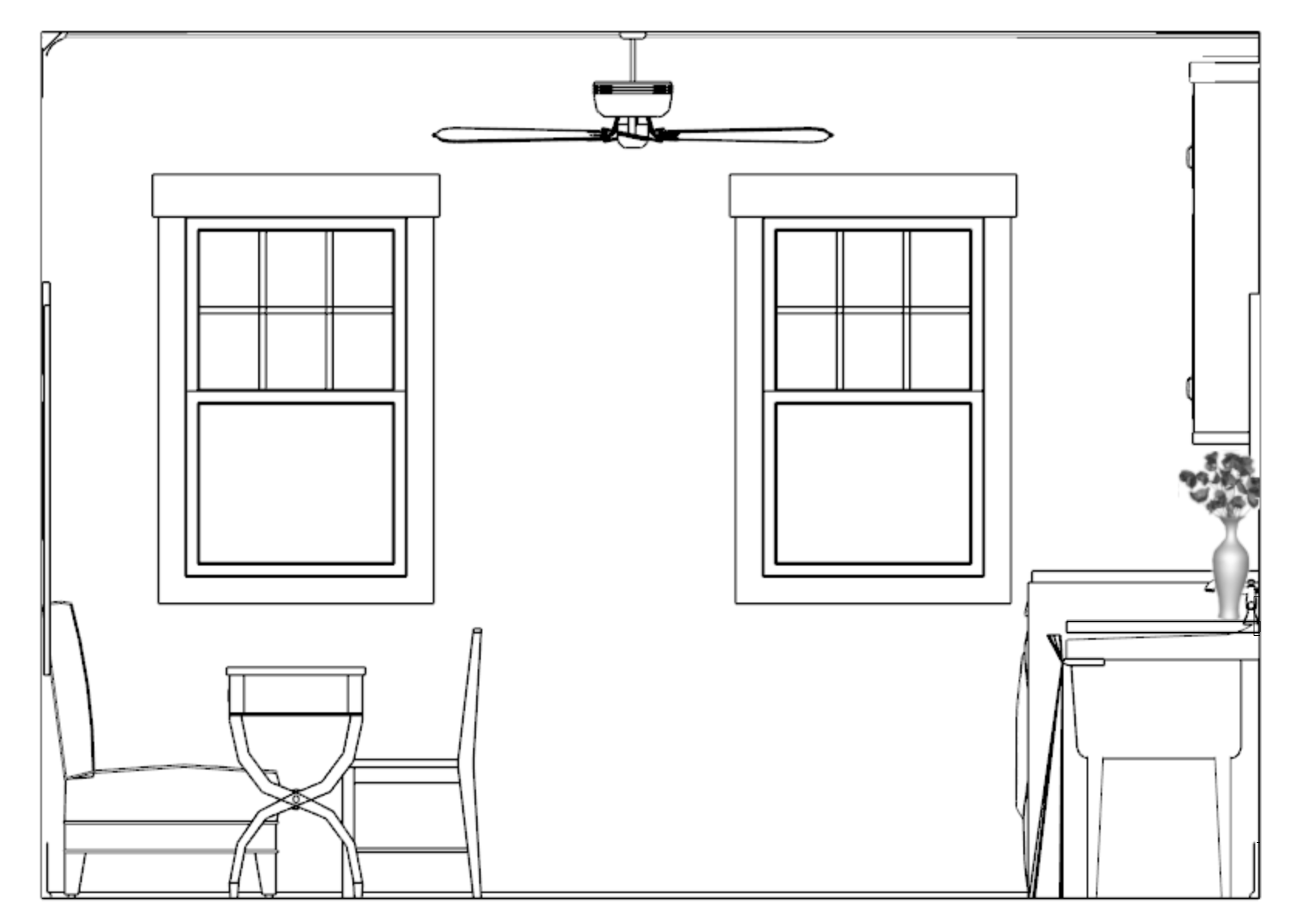A Homeschool and Laundry Room from Scratch
Note: This project was sponsored in-kind by Lowe’s Home Improvement. We are so thankful for the way they provided supplies and products to make this project possible in a house that required the full bank budget in just structural upgrades. And I’m thankful for you for interacting with content like this that are fully transparent in the process/design to allow partnerships like this in an effort help others.
An 1890s Farmhouse
A few years ago my sister-in-law, Chelsea, noticed a driveway to what seemed like an overgrown field in her small town in Iowa. She got onto Google Maps and realized there was a Victorian house tucked behind all of the trees on 7 acres of land. Her curiosity led her to the country assessor’s page and somehow unearthed that the house had been sitting vacant for 20 years. 6 months later, the curiosity transformed into action and she contacted the owner who lived hours away. Chelsea’s eagerness and love for this home gave her and my brother-in-law, Parker, the opportunity to buy the property as-is for an incredible price. At closing, the previous owner told them that he had received dozens of offers to buy the house and land over the years but Chelsea’s dedication to keeping the house’s character intact is what sold him on letting the place finally go.
They closed on the house at the end of January 2021. The house was without heat, electrical or plumbing for months but work got started immediately to turn this neglected place into their forever home. I was hired to create floor plans and design concepts for each space in the large home. And in a 130-year-old home, a lot needed to be addressed for the way we use spaces today.
Understanding Their Needs
It’s important to me to work with a home’s original layout and purpose and it’s equally important to reimagine spaces to work for the people that live there. Chelsea and Parker have 4 kids—a 7-, 5-, and 2-year-old and a 10-month-old. Like a lot of families, Chelsea started homeschooling the oldest two full-time in 2020. In their previous home, this took place at the dining table. Storing class materials, transitioning the space back for meals/non-school hours, and keeping kids focused on schoolwork were all a challenge in a space that was primarily set up as a dining room. One of the first things Chelsea told me about the new house was that there was a main level space perfect to be used as a homeschool room. The caveat was that it was also the only reasonable location for laundry.
A Hardworking Laundry and Homeschool Room
Functionally, those two spaces work together pretty well on paper: while the older kids are working independently on class materials, Chelsea can be running loads of laundry and the little kids can be playing with toys on the floor. But the room itself was tricky to designate enough space for both functions, especially since we needed to eat into the original layout a bit to create a pantry and fridge alcove for the kitchen next door. Once we had the kitchen pantry dimensions nailed down, we knew exactly what the remaining footprint was for the laundry/homeschool room and could get to planning it out.
The must haves:
Storage for laundry area
Storage for school curriculum
Folding/air drying station
Utility sink
Computer desk for Chelsea for class planning
Creating the Floor plan
The first priority was to find the best spot for the laundry units since those would need adjacent plumbing and electrical work in the earlier stages of the renovation. The pantry bump out gave a perfect nook for the laundry set up. Two front loading machines can sit side-by-side, include a countertop for folding, keep a drying rack tucked away and have space for a utility sink and standard height counter space. Not to mention laundry supply storage above the units.
Originally, our plan was to keep the existing cabinetry. I like to keep original/historical pieces whenever possible, especially in a project like this where history is highlighted. Unfortunately a lot of problems due to the neglect of the home came into play. The harsh temperature changes the cabinets had endured for 20 years without heat left them in rough shape. And the original plan was to keep the plaster but the raccoon infestation/feces/remains made blowing in insulation infeasible so the walls would need to be opened up to deep clean, replace rot and insulate. So all that to say, the walls came down and so did the cabinets and they weren’t sturdy enough to go back up.
Another change to the initial floor plan was from the plumber who rightfully did not feel comfortable plumbing inside of an exterior wall where pipes could freeze in the winter. Instead, he had Austin frame a pony wall along the existing wall to create an insulated, interior place for him to run the plumbing for the washer and the utility sink. This pushed the laundry units even further into the room. It was a bit of a domino effect because then the appliances would interfere with the floor register so they had to be moved away from the corner a good 8 inches. But we just adapted and moved forward. The space under the counter between the wall and the washer will be a perfect spot to store the clothes drying rack now.
On the other side of the room, I knew I wanted to use a settee, a table and two chairs. A settee has Victorian elegance written all over it and it seems like a great in between than just a table and chairs when it comes to reading books together and having a comfy spot to work. It also allows for this space to be a breakfast room on weekends when school isn’t happening—because why not make this room even more multi-functional? And then in the little corner by the doorway, I’ve planned Chelsea’s desk and a lot of school storage. So many great zones in this space!
In a few days, I’ll be sharing the design plans/mood boards for this room. It will include all of the great products we were able to source from Lowe’s Home Improvement that made the laundry/homeschool room the hardworking, multi-purpose and gorgeous space that it is turning out to be. If you’re looking to set up your own budget-friendly homeschool or laundry space, definitely head to Lowe’s to get everything you need all in one place.
Photography by Austin Day







