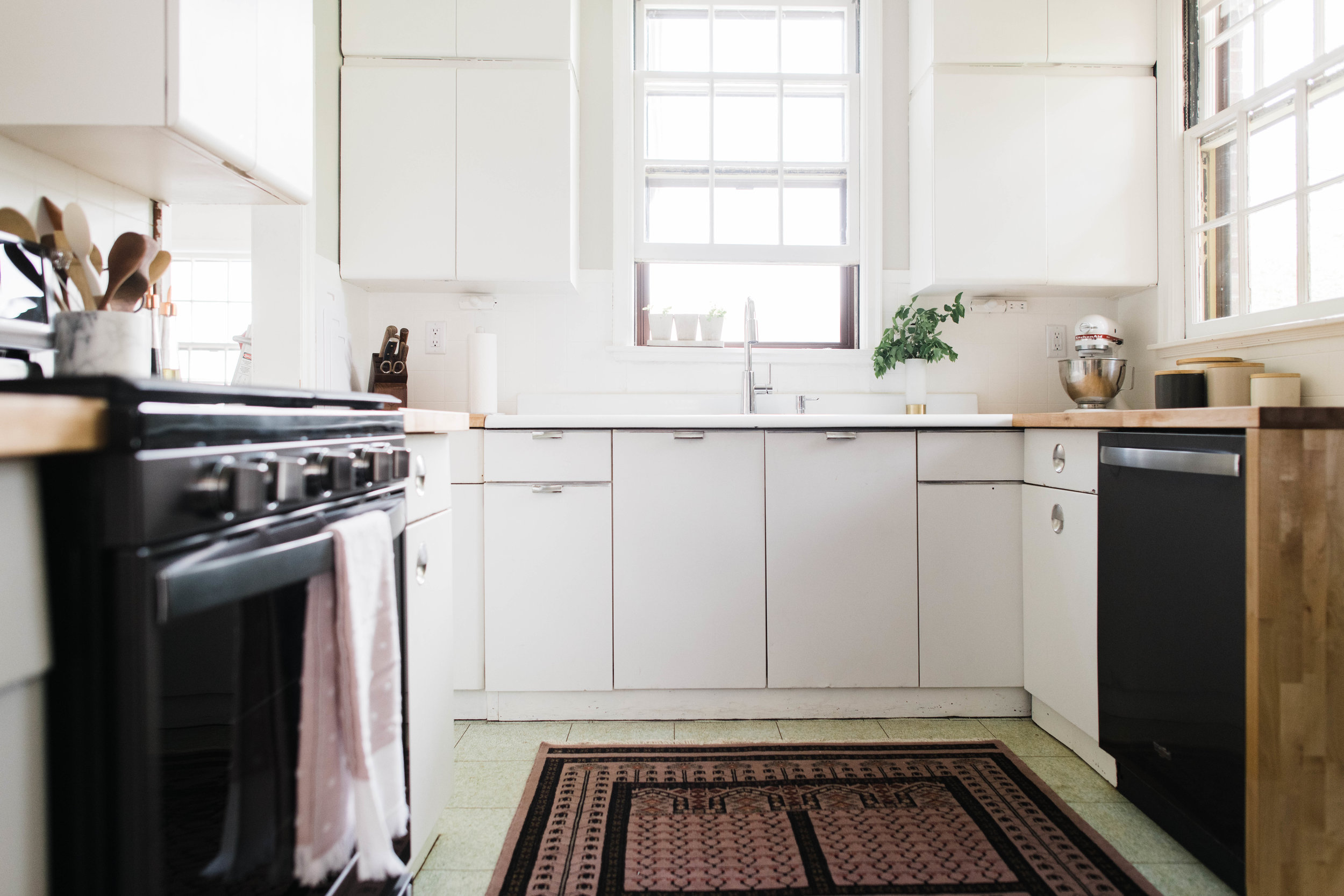Kitchen Design Round 2
Remember how we rearranged the kitchen and installed new countertops just 4 months ago? It was supposed to be our short-term (1 to 2 years) solution before redoing the kitchen completely. We have actually really loved our kitchen so far. It has been really functional for 2 or 3 people to be prepping food all at once. We also got new appliances a few months ago which have really impacted the efficiency of the space.
The layout and countertops when we moved in.
The things that haven't been as great are the holes in the faux tile backsplash left by our electricians when they converted the kitchen to GFI outlets, the peel and stick key lime green floors that are dirt traps, and the metal cabinets which we love and think are so cute but leave a layer of metal dust on everything we store inside of them. We also need to install our over the range microwave but can't do that until we open up the wall behind the stove and create a vent.
Those things are livable for now. And not a huge inconvenience in the scheme of things for the two of us living in a reno. But we got some news in Mid-March that kind of got us thinking about redoing the kitchen sooner than later...We're having a baby in November! The news was completely unexpected but so very welcome. Austin and I figure that ripping out the kitchen and replacing it DIY-style will never be convenient but it will absolutely be more challenging with a baby/toddler when we were planning to do it in 1 to 2 years. So we're biting the bullet and gutting the kitchen and starting from scratch this summer.
It feels like such a big project, especially for Austin's busy season and for me to be in my second trimester, but between advice from our parents and the kitchen experts at Lowe's, we can conquer it. We already have our appliances which is so nice to not have to budget for them and we are sticking with stock cabinetry and will DIY them look more custom and high-end. We're trying to stay under $6000 for everything top to bottom.
This is the design plan so far. We are going to use stock cabinetry from Lowe's and spray the lower cabinets a taupe color. I like the idea of vertical stacked tile for the backsplash. There's also this amazing marble tile at Lowe's that I'd love to get. I like that it would add pattern in a really subtle and cool way. We'd add crown to the stacked upper cabinets (our kitchen ceiling is SO tall). I think painting the inner window black would add some dimension and pull the black stainless in. It looks so bare in the renderings but we'd have some wood cutting boards and fresh herbs on the counter.
There's a lot to do but I think it's going to be so nice to have this project finished this summer or at least by early fall. Pass along any advice if you have it!






